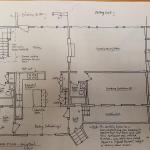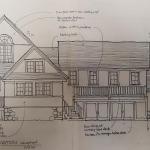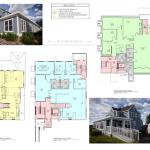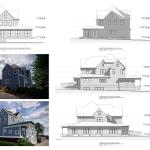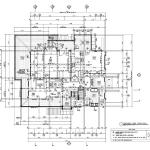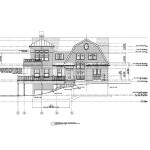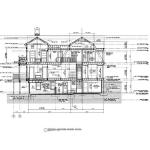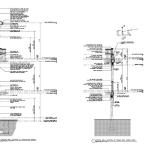John Patrick Walsh, AIA
Architectural Design, LLC - and
Studio F - Planning + Design, LLC
...................................................................................................................................................................................................
Phone: 401-348-9075
jpwalsh@jpwaia.com
jfrink@ jpwaia.com
Typical Phases of Stages of Project Design and Development ("It's a process!"):
Schematic Design:
 Conceptual designs are developed based upon the client's request and further discussions or meetings. Typically these drawings are generalized sketches or programmatic layouts of the proposed project and are reviewed by the client’s and architect to ascertain how these design options meet client’s basic goals.
Conceptual designs are developed based upon the client's request and further discussions or meetings. Typically these drawings are generalized sketches or programmatic layouts of the proposed project and are reviewed by the client’s and architect to ascertain how these design options meet client’s basic goals.
Design Development: 
 Computerized drawings in plan, elevation, and section format are developed based upon the schematic design outcome. Design development drawings are typically completed to a sufficient level of detail to allow us to refine the design and address structural issues or considerations.
Computerized drawings in plan, elevation, and section format are developed based upon the schematic design outcome. Design development drawings are typically completed to a sufficient level of detail to allow us to refine the design and address structural issues or considerations.
Construction Documents: Once the final design development package has client's approval the construction documentation and specification phase commences. Drawings and details are developed utilizing AutoCAD Architecture or Revit. The completed set of drawings and specifications are of sufficient detail to obtain construction contracts and all applicable permits/approvals.
Once the final design development package has client's approval the construction documentation and specification phase commences. Drawings and details are developed utilizing AutoCAD Architecture or Revit. The completed set of drawings and specifications are of sufficient detail to obtain construction contracts and all applicable permits/approvals.
Bidding and Negotiation: This service requires that the architect oversee the formal bid process and consult with and answer all questions from the bidders/contractors to insure all are bidding equivalent products and/or construction services.
Construction Administration: As part of our due diligence we remain available throughout the construction process to meet with clients, the General Contractor, and/or Town Officials having jurisdiction, and to generally observe the overall process of work and answer any questions that may arise during construction.
Examples of Schematic Design "Click on Image to Enlarge"
Examples of Design Development (Often used for Town Board Presentations)
Examples of Construction Documents
Examples of Construction, Bidding, and Permit Documents

